7 tips before you build your house
Building your own house, design it as you wish, a perfect house for you and your family can be something that you might have been dreaming for many years and it is one of the more satisfying experiences you might have, if done right of course.
The building process of a house is a long process, is complex and it involves many people, companies, authorities, etc and all that has to be coordinated. Many problems arise during every step, there a lost of decision to be made. And all of this can be very overwhelming. For a smoother process I will give you some tips and objectives to think when designing a house, just keep reading.
1. Analyze the place
The first thing to do is to analyze is the place, this is one of the most important step when designing a house. A good analysis will give you the key to a good and pain-free project. This you give you a comfort and joy and even saves you money during the designing and in the years to come. A good location of the house will get the best of the plot and allow you to optimize the built area and even the energy consumed. Think about which are the best views, best sunlight or shadows, optimal orientation, etc.
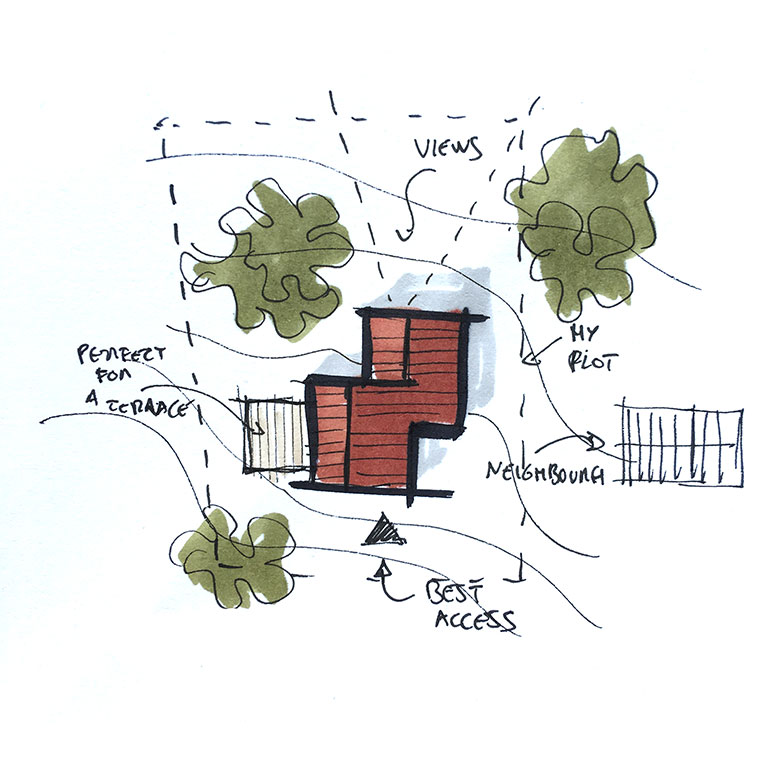
Check the local regulations
First at all, even before you buy the plot is to check the local regulations (detaljplan) with the municipality. Check the limits where you can build, maximal built area permitted (BYA), maximal height of the building, number of levels, etc. All this information can be provided by the municipality, find the contact of the city planning office (stadsbyggnadskontor in Swedish), and give your real-estate number ( fastighetsnummer). Some municipalities can even have regulation about roof angles, cellar or if an attic can be furnished or not.
Contact the local municipality for those questions, so you can have an idea of what kind of house to expect. If the plot if in a defined "local plan" (detaljplan) all this parameters should be already defined, if you are out site this (ute fram detaljplan) the project approval will be depending much of the interpretation of the administrative officer that take your case, but you can apply for an "preliminary approval" (förhandsbesked) where you apply with a basic sketch of your project, more like a volume and form study, just check that you can build that size and form that you are planning. You can even apply for this even before buying the property just to be sure.
More information about this in another post coming soon.
Access and neighbor
Depending the location you may have more freedom to choose an access, probably if it an urban area it must be almost already defined, but good to think about from the beginning.
Other important issue is if you have neighbor buildings, are they close? Maybe you want to have more privacy? Will be you garden directly under their windows? Maybe some vegetation between them and your sleeping room? Does an introvert or extrovert house suit to you best? Think about this questions.
Views and landscape
If you are in the countryside the landscape will be probably a very important element in the design. Where do you want to watch from the living room? Or when you wake up in the morning? How will the landscape change? Trees of which the leaves fall in winter will give you shadow in summer and allow the sun in winter for example, perfect for the living room in south areas. You may also be protected from the northern winds (coldest) if you have vegetation there, etc.
Study the landscape and use it for your best.
2. Define the program
The program or which rooms, spaces will you future house have may look simple on the first sight but it need to be taking carefully in consideration because it will affect directly your budget. It also need a scrutiny of your life style, time and resources. For example are you planning a holiday house? Maybe you can reduce the size of the sleeping rooms and have a bigger living room and social areas? A flexible room that can be an office and a guess room?
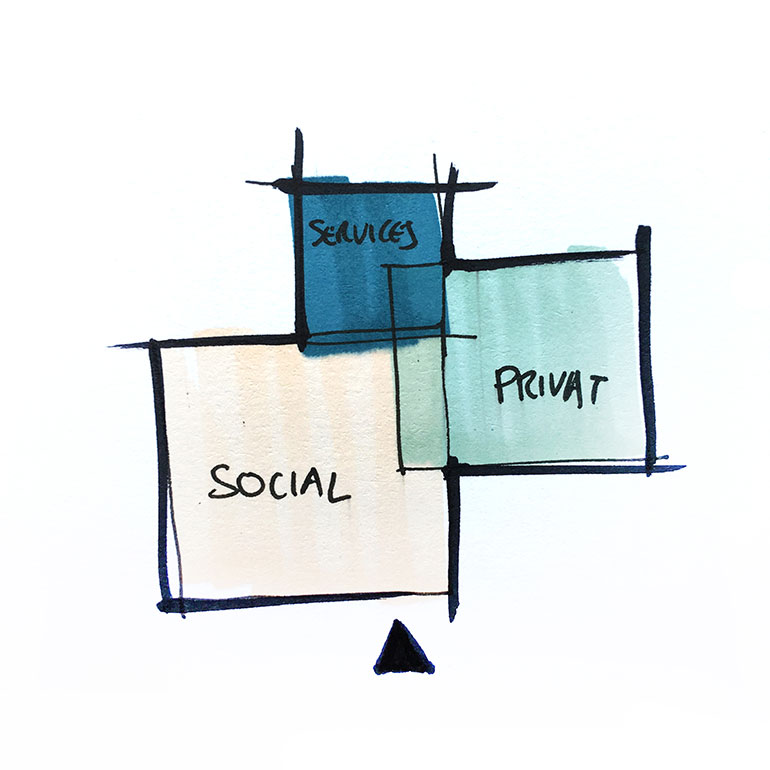
Make a list
"Dream big but start small" I think is a good statement, make a list of what you will like to have, which are the must have and which one the extras? Maybe they come in a second step later? Think how you will be living in 5 and 10 years? Maybe kids are already moving out, so you may have more room that you will need then. Just write down everything and mark what is a must and what is a maybe.
Define social and private areas.
I always advice to group spaces depending of the use. Social areas like living room, dining room, kitchen and entrance should be together and separated from the "private areas" like sleeping rooms and main bathroom, etc. For a transition between them you can use a "flexible room", a corridor or a staircase.
Are you having a guest room? Maybe it need also some independence, a complementary building? Library, office, gym it may be more or less private depending of your own needs and wishes.
Refine the program to what you need
Now is time to sharp your pen an take down what ever is not crucial.Or think about combining different uses, like an office can be a guest room. Be honest and think about your lifestyle and needs, for example, many clients wish to have a jacuzzi in the garden, but how many times are you going to use it? Once a week? Once a month? Think about the cost and time to keep it running, same with a sauna or a gym.
You don’t want to cross out something that you may regret either, is about get down to really what you need. Keep in mind that every room need to be furnished, warmed , cleaned, etc. Reduce the corridor to a minimum or give them another use like store closet ,etc. This is one of the advantage to have a good architect with you, we always draw plans that optimize the program to maximize flexibility and reduce the unused areas.
3. Make a budget
A well done and realistic budget can be one of the keys for a project with out painful surprises. There are always some bumps on the way and many steps cost more that anticipated. If you know what you need and what you can afford you will avoid having a big disappointment. I recommend to settle what I call your ”intentional budget”, what are you planning to spend?, and what will be your ”maximum budget”. For example you may plan to spend 10million crowns in the projects but if troubles arises you may still afford 12 million…but if your maximum budget is 12 million and you plan for building 12 millions you will probably end with 13 million and having a problem
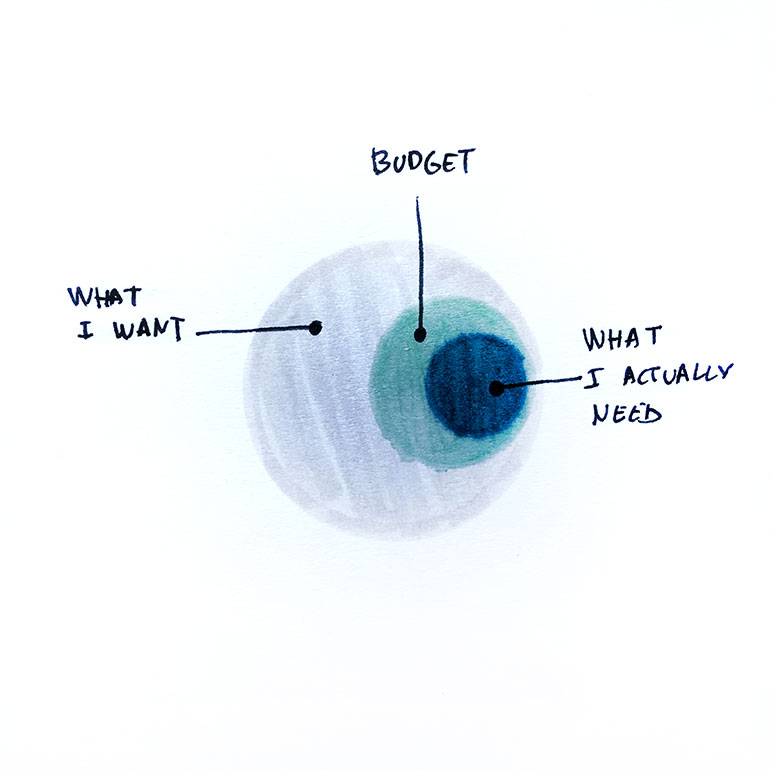
Plot and house
A good plot is very important, but don’t forget that you have to built a house too. An affordable plot with a less ”qualities” may be also a chance for a good project with better materials and spaces. Challenges can be good opportunities, but little can be done if all the budget is gone before the start of the design.
Architect and technicians
Technicians cost around 10% of the building cost. You need an architect (A), and engineer for the structure (byggnadskonstruktör), an electrical engineer (Elprojektör), an water and sewage systems engineer (VVS-projektör), and control officer (Kontrollansvarig, KA).
For the construction permits (bygglov) you nee and architect but is good to have contact with the engineer and show the project in an early stage. After the approval of the permits all the technicians will jump in to draw the constructions plans.
Optional can be a lighting designer, landscape designer and an interior designer.
Building permits (bygglov)
Depending of the municipality and the size of the project constructions permits in Sweden can be from 5 000 sek to 10 000 sek. Contact your municipality , many has already a price list ready.
Interior design and lighting
Keep in mind that you need to furnish every room, not only furniture but build-in furniture like kitchen, bathroom, closet, doors, lighting, etc. If your budget is tight I always recommend purge the program from the unnecessary rooms and put that budget in the interior, you won’t regret it.
Extras
Every extra element need to be put in account, garden, pergola, pool, guest house, garage, etc.
Maintenance
The bigger the house the higher the costs for maintenance, cleaning, heating, furnishing, garden maintenance, pool, etc. If you are getting a loan from your bank if good to have a good view how the future expenses may look to avoid surprises.
4. Study the sun
A sun study is essential for a optimal project and it is valuable to have it from the beginning since it will help to define the spaces and get the best from your plot. There are a some website where you can get a sun chart for your exact location and know the trajectory of the sun in summer and winter.
A sun study is basically now where the sun is arisen and setting in winter and summer, as in the solstices. The angle of incident and direction of the sun ray will help you to know if a run or space will have too much or too little direct sun light in the different times of the year. For example is important to know if a window has 1 hour direct sun in summer or you have 6h of direct sunlight in the hottest time of the day, them you need a sun shade.
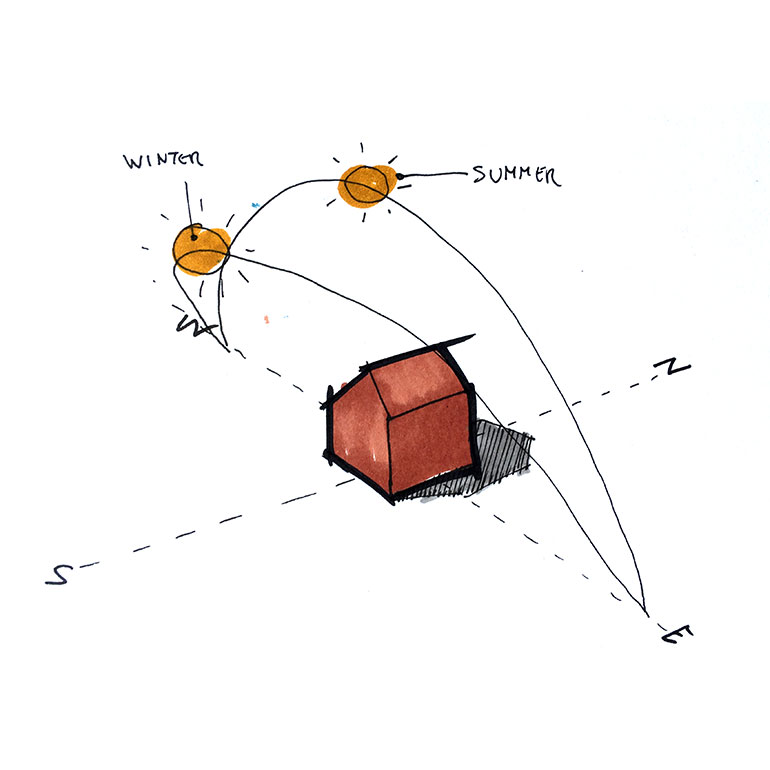
East
Sunrise perfect for sleeping rooms if possible, no problem with big windows letting the sun getting in during winter. In summer you have the shadow side in the afternoons keeping this room cooler for the night.
South
Be careful during summer, use horizontal shading is needed. With a sun chart you can find which angle does the sun come in, in summer there is a high angle, and to avoid overheating you should keep it out with shading, I see many new built houses with big glass walls to the south supposedly to enjoy the landscape that stay covered with curtains all the summer since they have no exterior shading.
In winter, the sun has a lower angle, you might want to have it inside and enjoy the light and heat in cold days.
West
The sunset can be perfect for living rooms and outdoors areas, to avoid overheating you may need shading, but vertically. Keep in mind that these rooms will be warmer in the afternoons and nights, maybe not the best choice for a sleeping room in a summer house.
North
Perfect light for and office, library or atelier. Also a good location for service rooms like kitchen, bathrooms, etc. leaving south and west for most important spaces.
Resources for your sun study
Sun chart in your location with map
Sun Earth Tools
Shadow study if you have neighbor buildings (3d)
Shadows 3D
Sun chart
Sun path 2D
5. Make a mood board
Even from the beginning is recommended to start thinking about materials. Would you like a brick house? or wood? Or metal facade? Maybe you still don’t know, but this way you can start to make questions, what is more expensive? Does the municipality allow this materials? How this material will age? Even if you have a preferred material you need to be open to new suggestions and recommendation from your architect.
Pinterest is a good place to start, but keep in mind that you need to choose and select what you really like and fits your lifestyle. The mood board is a dynamic thing, it change with the project but if you have a base to work with , is a good start to have a coherent interior and exterior.
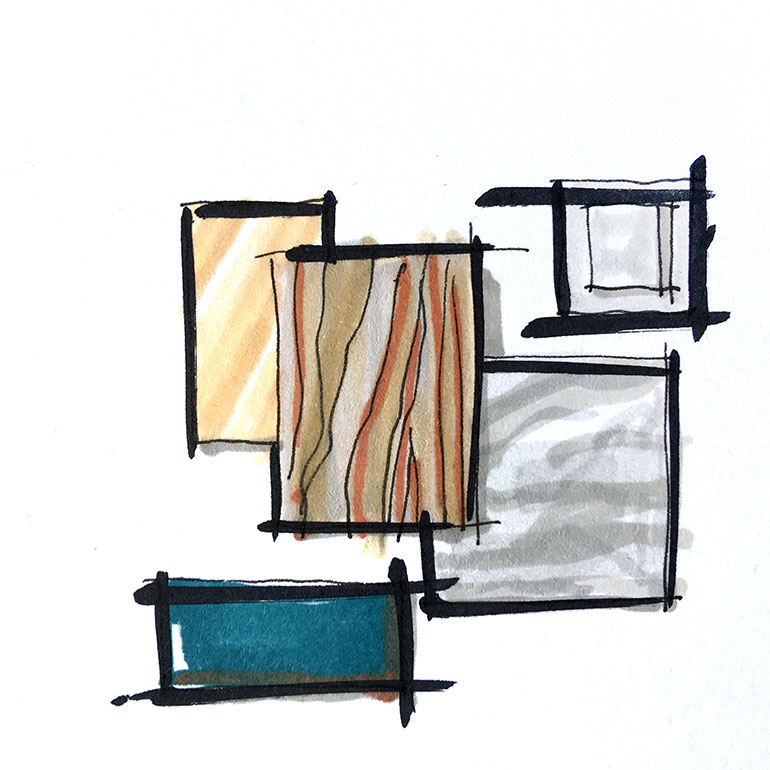
Exterior and facade
Facade material is one of the most defining material for the character of you house. It will also depend from price and the municipality regulations as your personal taste. Good to ask your architect for some illustrations with the different material.
Interiors
Simple interiors with soft colors and natural materials will help you to fit most of the furniture. Is easy to start with floors, do you like wooden floor? Or stone? Ceramic? Later think about the walls and start to fix the rest of the elements and details.
Details
Lighting, window frames, furniture, etc is also an important element in the interior and exterior design. It perfect to use some detail as contrast or accent the rest of the palette. This can come later but start to check what you like and not.
Kitchen, bathroom, etc
Kitchen and bathroom are also very important but can be intimidating since there is so many brands, materials and choices. Start having a look of what is out there and what products and styles will fit you is very valuable.
More tips about kitchen and bathroom coming soon in another post.
Stick to a style
Since now the social media makes everything available, can be also difficult to have clarity. Filter and point out those projects and style that you like and make a image mood board.
My inspiration boards in pinterest
6. Make a timeplan
A time plan is one of the most difficult part to adjust and keep on track. There are many elements and people involved, and not all of them in your hands so a good management is key to a successful project. Also important no to have unrealistic expectations, my experience is that it takes at least one year from the moment a client cross the door to the moment they get the house keys, if everything goes smoothly, but this usually never happens .
I usually suggest to expect between 1 to 2 years, there are always problems that arise when the project start to move and are not possible to foresee, it can be the municipality permits, issues with the ground, or just the client circumstances that make the design to be changed.
Here there is a rough estimation of what can take for ever phase of the project.
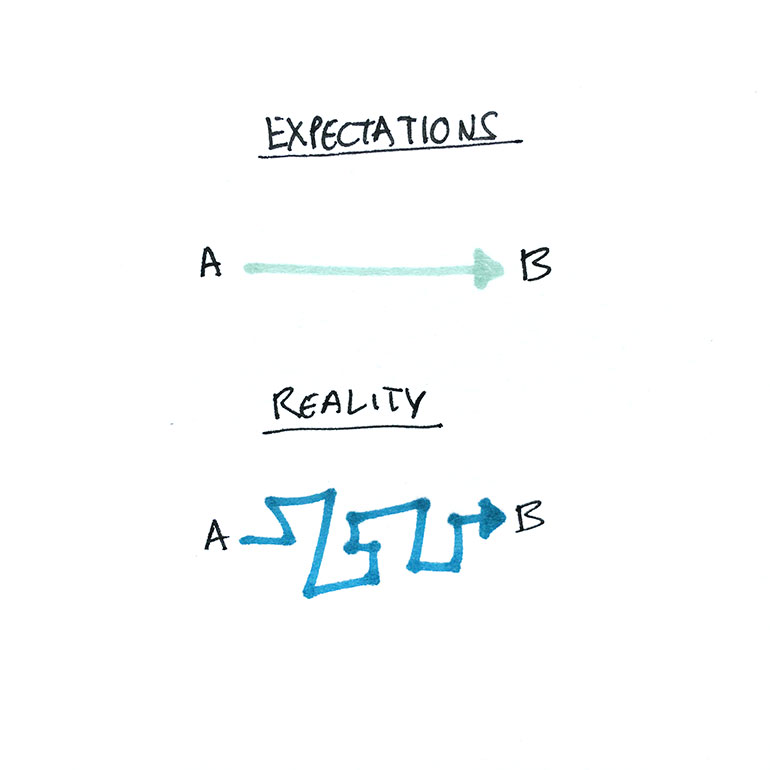
Design phase - 3 to 5 months
Depending of the design and the size of the project the first step may take at least 3 to 5 month for research, getting a good concept, fix the program and have basic plans for the submission of the construction permits. Keep in mind that most of the architects have already projects on going so they probably can not start right away, good communication with your designer from the beginning will be very positive.
Building permits- 2 to 3 months
If no problem arise, in Sweden take around 10 weeks to get the construction permits (bygglov) from the day the application is submitted. I advise to start a conversation with the municipality from the first sketch to avoid surprises, even so there will be probably negative issues with the submission that you have to solve on the go, like a neighbor that complain about the project, the color of the facade or some other limitations for the construction.
Another post about ”bygglov” coming soon.
Constructions plans - 2 to 4 months
After you get you ”bygglov” approved it’s time to talk to the technical team, along with the architect you need an engineer to calculate the structure, a electrical engineer for al electrical system and lighting, alarm, automation (smart hus) etc. For water, heating and ventilation system, in Sweden is called VVS projektör.
The basic plans will need to be updated after the requirements from the different technicians and coordinated. After all the plans are ready you can sent them to the building company where you will get a realistic price of the final cost.
If you still have not building company we also usually help with the tender process to find 3 or 4 companies to give you an offer for the construction. This is called in Swedish ”Förfrågningsunderlag (FFU)”. Is also possible to find a company for the structure and facade and have another one or 2 to make the interior finishing, that is up to you to decide.
Interior finish - 1 to 2 months
After the structure and exterior is finish, they can start with the interior finishing, floors, door, bathroom, kitchen, painting, lighting, etc. Still many elements to coordinate.
Other issues - 2 to 3 months
Count with 2-3 months for unexpected problems, and updated the time line during the process.
7. Hire an architect
One of the best tips I can give you is to have an architect from the beginning to the end. An architect can guide you during the entire process, is not a guarantee to avoid problems but you will have someone who know how to approach them and solve them. One thing is for sure, unexpected problems always arise during building process. Many just hire an architect to get the constructions permits and try to get done the rest by them selves. If you have read the hole post, you can see that is a complex process and many decision needs to be made all the time, every mistake cost money and time.
Also important is that you work with an architect that you are comfortable, look at their portfolio and start a conversation if their portfolio is something you can imagine for your self. Do not ask for a Victorian style house to an architect whose portfolio is minimal and simple house, it just don’t work. Have a meeting with 2 or 3 studios and decide not for the most stables but for the one you feel more comfortable, it will be a long journey together. Usually big and fancy studios has bigger fish to catch and even if the take your project it won’t be a priority. Medium or small size practices are best for a private house.
Hire an architect for :
An area efficient house
Beautiful an proportioned house
Smart design floor plan
Choosing the right materials
Experienced guide during the process
....just hire us if you want to have a nice trip.
Start sending us a message here today. We are looking forward to hear about your project.

